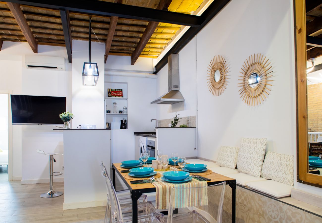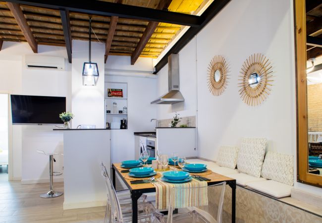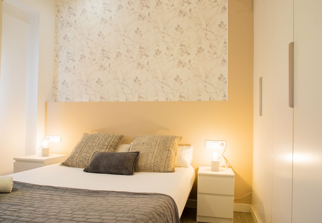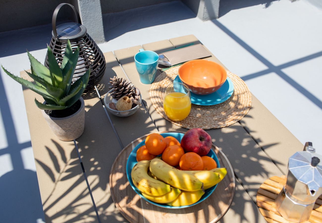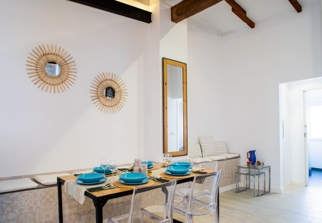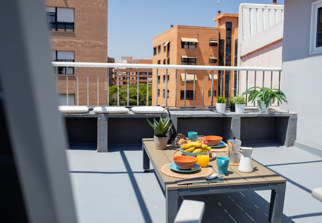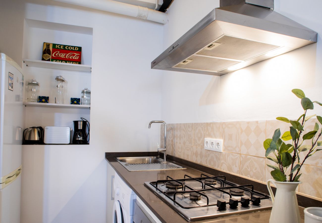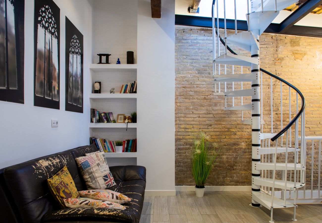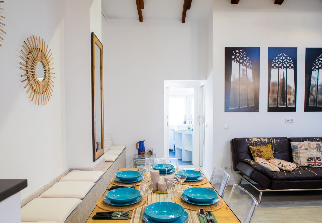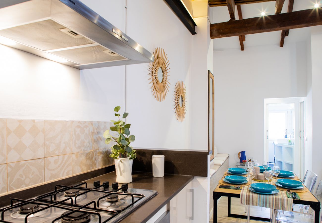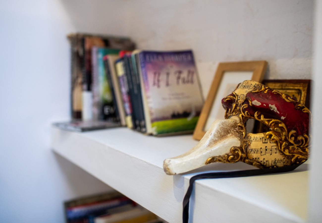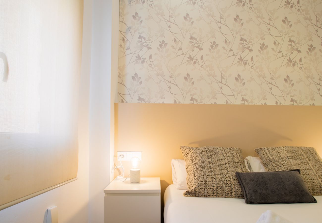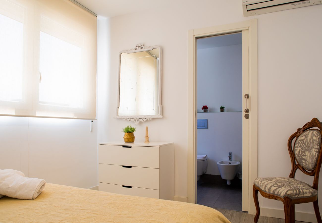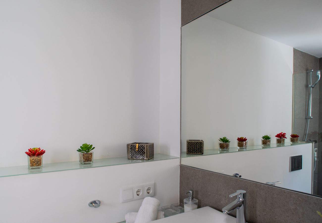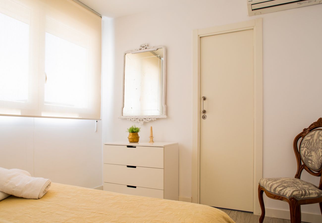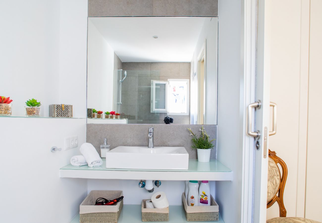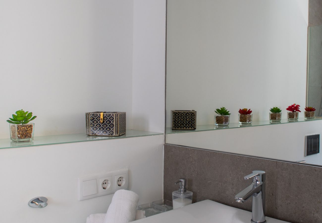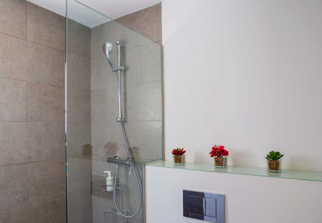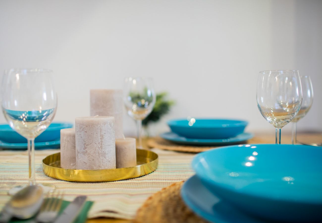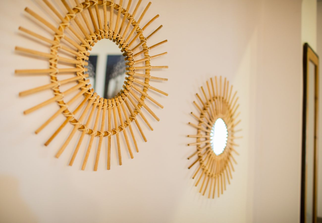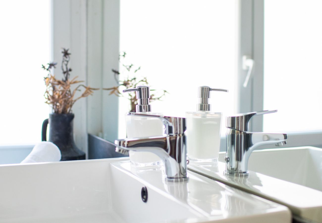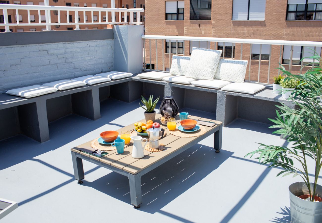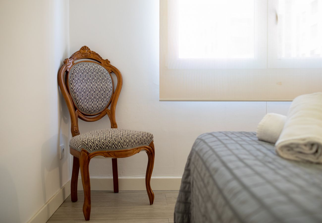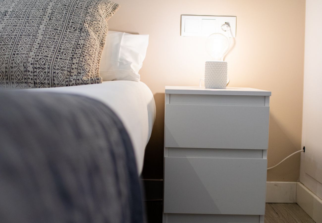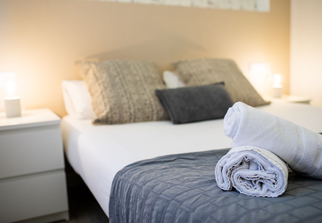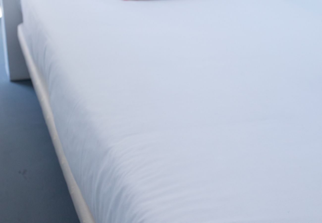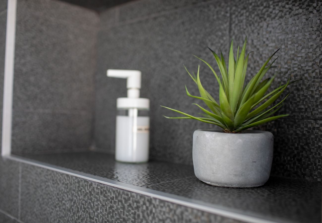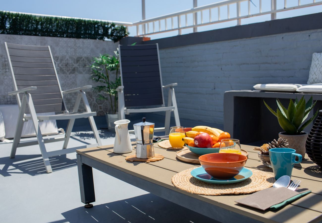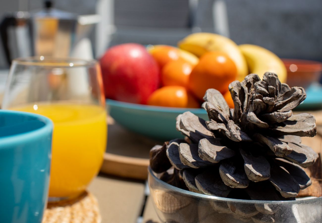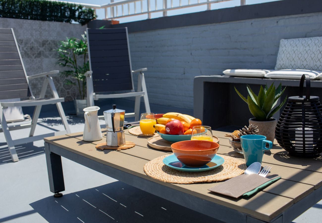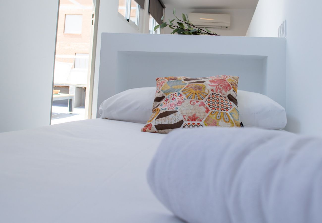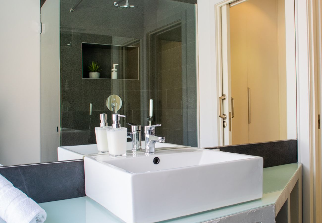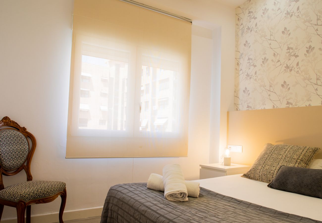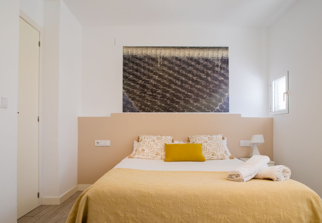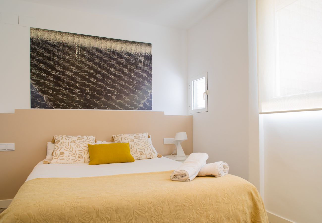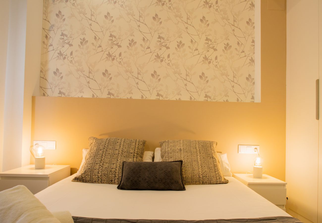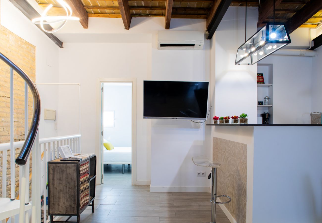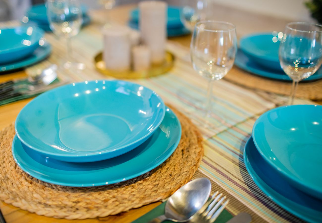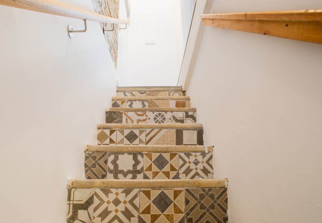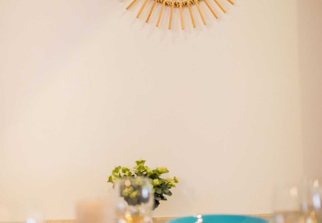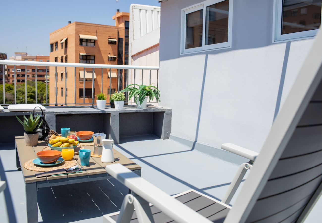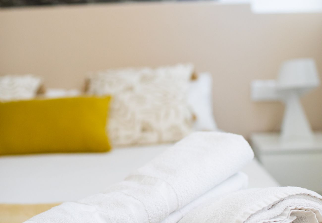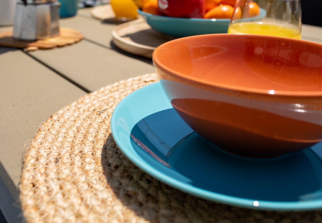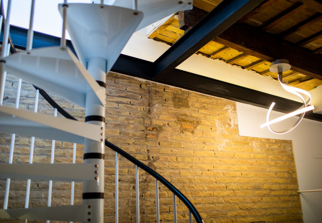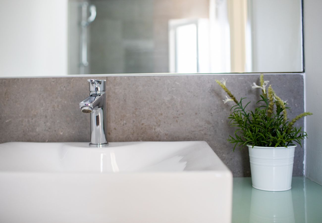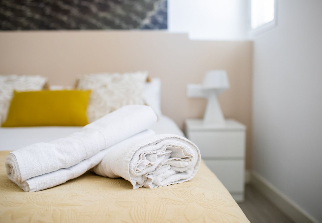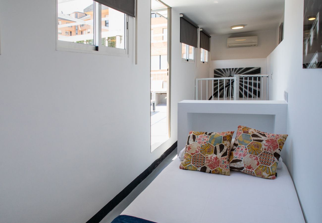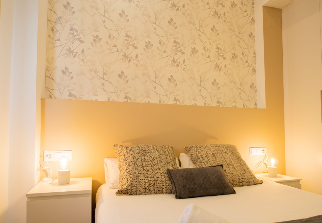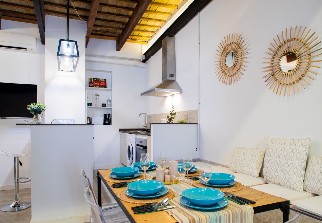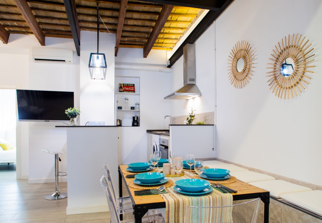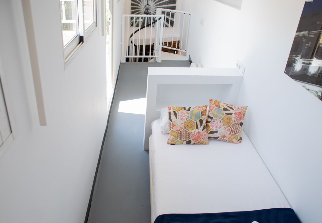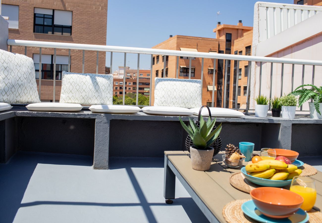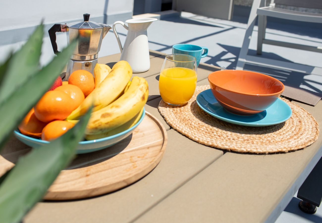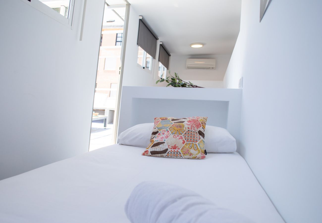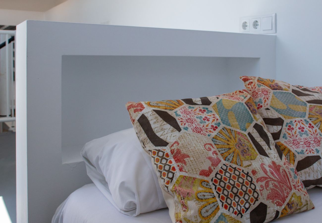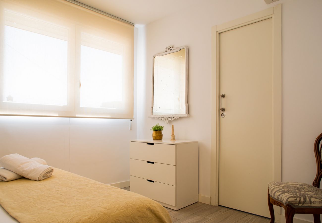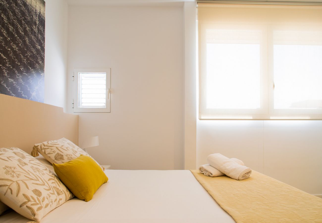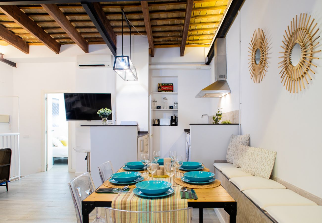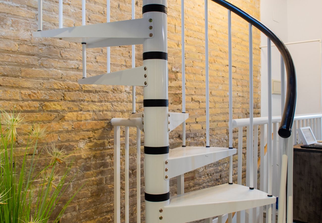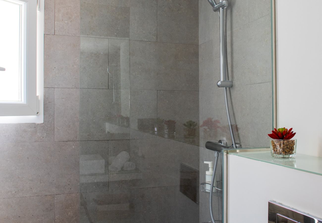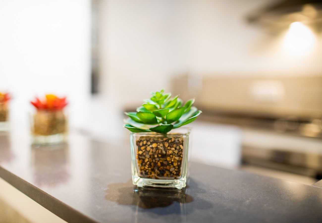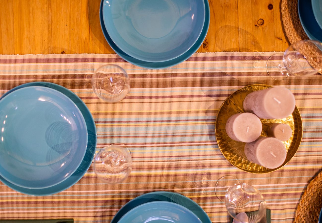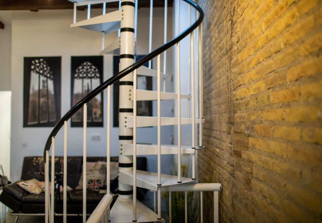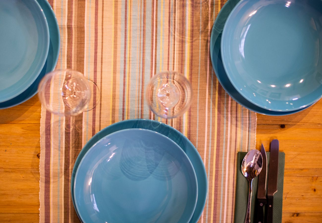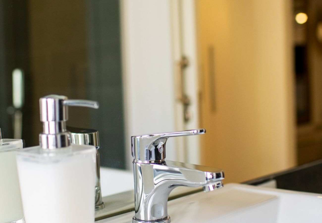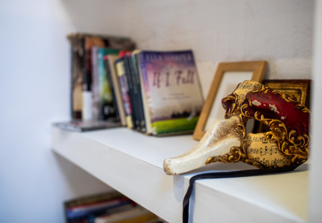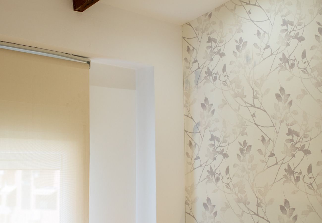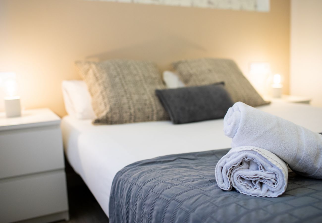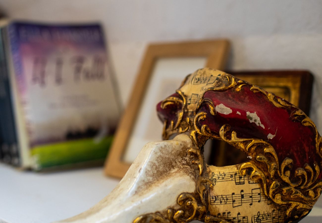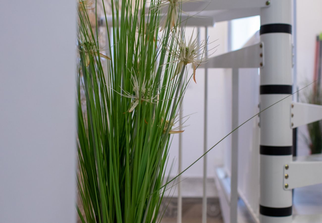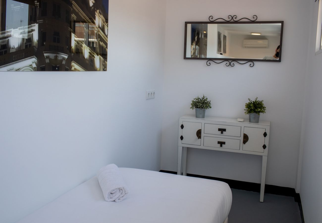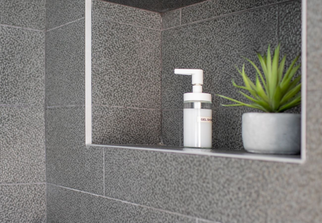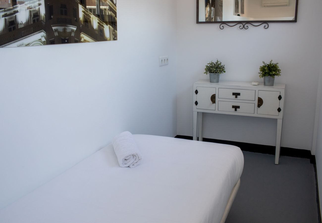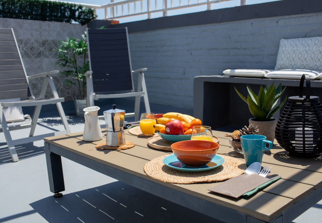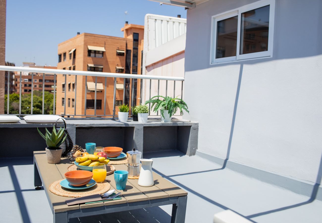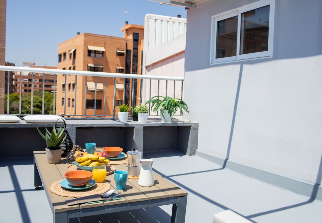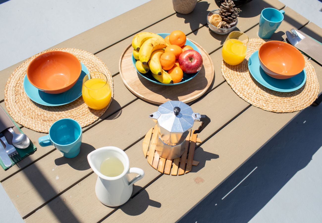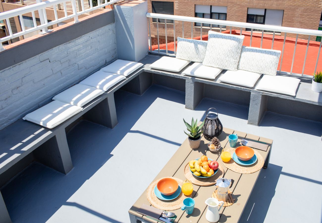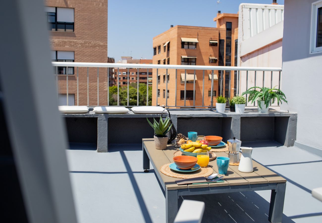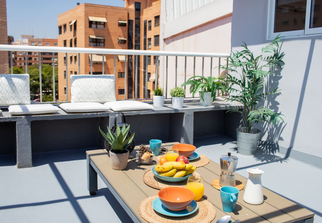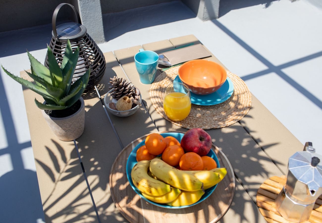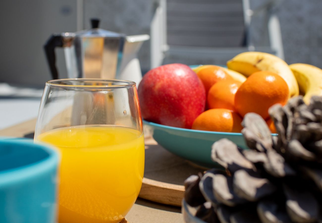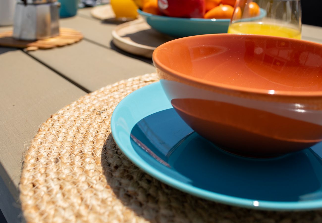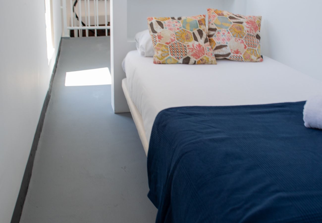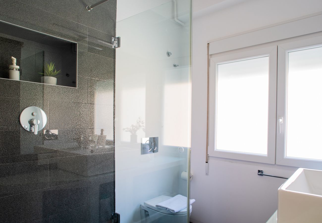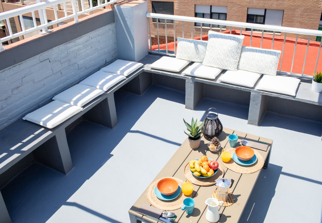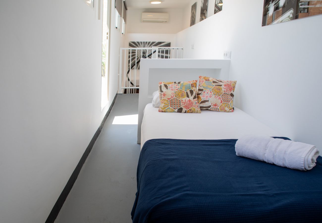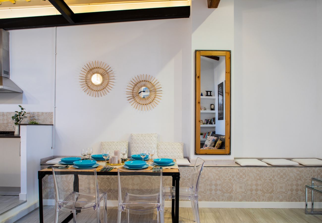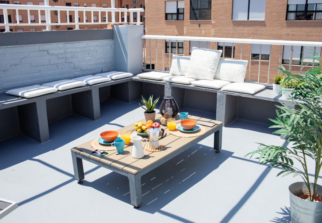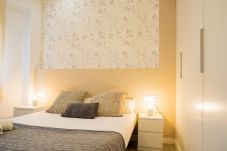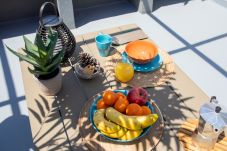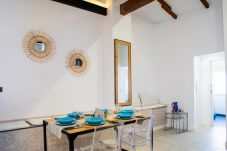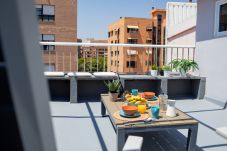- occupants 5
-
2 Queen size beds
1 Single bed
3 - 3 Bedrooms 3
-
2 Bathrooms with shower
2 - 100 m² 100 m²
- Wi-Fi Wi-Fi
› Spain › Valencia › Valencia / València › Valencia / València › El Cabanyal Petit Penthouse by Florit Flats
Add to favourites
Availability and prices
Accommodation
Description
10 minutes from the Beach and City of Arts and Sciences in Historic fisherman’s village of Cabanyal. Loft Style penthouse located in traditional 19th Century little Building. Air conditioned, fast hard line Wi-Fi, 3 bedrooms 2 Bath, terrace. Newly renovated and furnished, walking distance to characteristic bars, restaurants, the Mercado di Cabanyal, (100 meeters) and the Metro stop Serraria, (150 meters), with connections directly to the City Center, (10 minutes) and Airport, (30 minutes).
There is a construction site right next to the property which may cause discomfort to guests due to noise and movement of machinery, we appreciate your understanding.
This little Penthouse is located in a traditional 19th Century little Palau, (Building), on two floors and has an independent entrance. Situated on a quiet side street between the Mercado Cabanyal, (100 meters), and the Metro stop Serraria, (150 meters), with connections directly to the City Center, (10 minutes), and the airport, (25 minutes). The little house is 95mq., (1100 sq. feet) circa, in addition to a private 20sqm. Panoramic terrace. It was completely renovated in 2017 with an eye to restore and preserve its original charm and features while adding all of the modern conveniences. The owner, passionate about photography and interior design, choose a functional industrial modern design for the floor plan and decoration.
ENTRANCE
Entering the private stairwell one finds exposed original brick walls and hand painted tiled steps leading up to the apartment. On the main level, we have a large loft style open space living-dining drenched by natural light from oversized south facing windows with no buildings blocking the views over industrial rooftops.
LIVING ROOM: The living room has original wooden beamed and exposed brick 4-meter-high ceilings with custom LED lighting to create an evening atmosphere of calm and charm. The floors are large plank light grey parquet and the space is furnished with a leather sofa, industrial style table for 6 and Kartell Ghost chairs. Additional seating is provided via a built in bench covered in hand made Spanish tiles that runs along the outside wall. The light colored floors, white walls, exposed brick walls, wooden ceilings and steel beams all contribute to the industrial loft feel.
KITCHEN: Custom planned U shaped kitchen, done in an open loft plan with a bar top breakfast area separating it from the living area. Tastefully renovated with hand painted tiles, marble counter tops and fully equipped with a large refrigerator, oven, 4 gas burners and microwave. The kitchen is fully stocked with a wide range of dishes, glasses, cutlery, kitchenware, cookware, toaster, boiler and small appliances.
Bedrooms: Two master bedrooms, both with double beds, (1.50x1.90m), and each with its own custom closets, oversized new double glazed windows, allowing in lots of natural light while keeping out any noise. Both rooms have air conditioning, custom LED lighting and parquet floors and have been decorated in soft tones.
Master bedroom: (Sleeps two) The Master Bedroom faces a quiet interior court and has an on suite bath, Air conditioning, custom lighting, built in closet and dresser with an antique mirror.
Master Bath: New bathroom with a windows, custom oversized shower, w\c, bidet and Led lighting.
2nd Bedroom: (Sleeps Two) This room could also be considered a master room and has a bath adjacent. Overlooks the street, it has double windows, air conditioning, custom closets, LED lighting and parquet floors.
Guest Bath: Guest bathroom located in the small foyer between living room and Guest Bedroom. Completely renovated in modern tones of gray and silvery green with oversized shower, w\c, lots of counter and storage space and a large window.
SECOND LEVEL: Up an architectural stairwell from the living room, one arrives on the second level where we find:
Single Bedroom, (sleeps one and has an open stairwell to the living room below), modern resin floors and LED lighting, air conditioning, a writing desk and many modern large photographs that resonate an art gallery feel into this room. This room also has direct access to the terrace.
Terrace: Lovely outdoor space with custom built in bench for eight people and coffee table. This area receives light throughout the day and is an ideal oasis for a little relaxing after a long day at the beach, a perfect spot for breakfast or a glass or wine in the evening.
The home is tastefully decorated with modern things, photographs from the owner’s collection, period and custom modern lighting and has a fully stocked kitchen.
The home is quiet, very bright and ideally situated to explore the old Fisherman’s Village of Cabanyal, dine at its most renowned eateries, shop in the nearby Mercado, walk to the beach or reach the beautiful Historic Center of Valencia via a short metro ride.
GUEST ARRIVAL:
You will receive the key holder’s contact information phone upon confirmation of your reservation. They should be called 30 minutes prior to your arrival at the flat, in order to meet you at the designated time. Check in is from 16:00 pm and check out is 11:00 am. Early check-in or late check-out may be arranged subject to availability and for an additional fee.
Taxi Instructions: Give them the name of the street and you may mention it is near the Ducati Store or the Maritim Serraria Metro Station.
NEIGHBOORHOOD:
North of the Port of Valencia and just 3 kilometers from the Historic Center is Cabanyal. This lively, authentic Barrio runs from the Serrarià metro stop to the sandy Beachs of Valencia. The neighborhood of Serraria, whose name is taken from the main thoroughfare, calle Maritim Serrarià, which divides the old fisherman’s zone of El Cabanyal, is a convenient zone well serviced by public transport, including the metro and tram. The area has a large number of neighborhood shops, supermarkets and services and is walking distance to the beaches of Las Arenas and the Malvarossa. El Cabanyal is Valencia’s little Havana, with its dozens of winding little streets fraught with little 19th and early 20th century houses, many decorated with hand painted tiles and adorned with wrought iron balconies. The neighborhood is full of local eateries, serving small delightful dishes, just as they have done for hundreds of years, from the sea. While a central attraction of the area remains its proximity to the Sea, the food tourist will have a ball in this neighborhood with bakeries, little bars, cafe’s and the marvelous Mercado di Cabanyal, where everything fresh from the sea and Valencia’s rich agricultural farms can be found and bought daily. By day the area is a bustling quarter but surprisingly quiet at night, though walking distance to the Passeig di Nettuno, where one can dine and drink until 4am on the beach.
Nearby Attractions:
There is a construction site right next to the property which may cause discomfort to guests due to noise and movement of machinery, we appreciate your understanding.
This little Penthouse is located in a traditional 19th Century little Palau, (Building), on two floors and has an independent entrance. Situated on a quiet side street between the Mercado Cabanyal, (100 meters), and the Metro stop Serraria, (150 meters), with connections directly to the City Center, (10 minutes), and the airport, (25 minutes). The little house is 95mq., (1100 sq. feet) circa, in addition to a private 20sqm. Panoramic terrace. It was completely renovated in 2017 with an eye to restore and preserve its original charm and features while adding all of the modern conveniences. The owner, passionate about photography and interior design, choose a functional industrial modern design for the floor plan and decoration.
ENTRANCE
Entering the private stairwell one finds exposed original brick walls and hand painted tiled steps leading up to the apartment. On the main level, we have a large loft style open space living-dining drenched by natural light from oversized south facing windows with no buildings blocking the views over industrial rooftops.
LIVING ROOM: The living room has original wooden beamed and exposed brick 4-meter-high ceilings with custom LED lighting to create an evening atmosphere of calm and charm. The floors are large plank light grey parquet and the space is furnished with a leather sofa, industrial style table for 6 and Kartell Ghost chairs. Additional seating is provided via a built in bench covered in hand made Spanish tiles that runs along the outside wall. The light colored floors, white walls, exposed brick walls, wooden ceilings and steel beams all contribute to the industrial loft feel.
KITCHEN: Custom planned U shaped kitchen, done in an open loft plan with a bar top breakfast area separating it from the living area. Tastefully renovated with hand painted tiles, marble counter tops and fully equipped with a large refrigerator, oven, 4 gas burners and microwave. The kitchen is fully stocked with a wide range of dishes, glasses, cutlery, kitchenware, cookware, toaster, boiler and small appliances.
Bedrooms: Two master bedrooms, both with double beds, (1.50x1.90m), and each with its own custom closets, oversized new double glazed windows, allowing in lots of natural light while keeping out any noise. Both rooms have air conditioning, custom LED lighting and parquet floors and have been decorated in soft tones.
Master bedroom: (Sleeps two) The Master Bedroom faces a quiet interior court and has an on suite bath, Air conditioning, custom lighting, built in closet and dresser with an antique mirror.
Master Bath: New bathroom with a windows, custom oversized shower, w\c, bidet and Led lighting.
2nd Bedroom: (Sleeps Two) This room could also be considered a master room and has a bath adjacent. Overlooks the street, it has double windows, air conditioning, custom closets, LED lighting and parquet floors.
Guest Bath: Guest bathroom located in the small foyer between living room and Guest Bedroom. Completely renovated in modern tones of gray and silvery green with oversized shower, w\c, lots of counter and storage space and a large window.
SECOND LEVEL: Up an architectural stairwell from the living room, one arrives on the second level where we find:
Single Bedroom, (sleeps one and has an open stairwell to the living room below), modern resin floors and LED lighting, air conditioning, a writing desk and many modern large photographs that resonate an art gallery feel into this room. This room also has direct access to the terrace.
Terrace: Lovely outdoor space with custom built in bench for eight people and coffee table. This area receives light throughout the day and is an ideal oasis for a little relaxing after a long day at the beach, a perfect spot for breakfast or a glass or wine in the evening.
The home is tastefully decorated with modern things, photographs from the owner’s collection, period and custom modern lighting and has a fully stocked kitchen.
The home is quiet, very bright and ideally situated to explore the old Fisherman’s Village of Cabanyal, dine at its most renowned eateries, shop in the nearby Mercado, walk to the beach or reach the beautiful Historic Center of Valencia via a short metro ride.
GUEST ARRIVAL:
You will receive the key holder’s contact information phone upon confirmation of your reservation. They should be called 30 minutes prior to your arrival at the flat, in order to meet you at the designated time. Check in is from 16:00 pm and check out is 11:00 am. Early check-in or late check-out may be arranged subject to availability and for an additional fee.
Taxi Instructions: Give them the name of the street and you may mention it is near the Ducati Store or the Maritim Serraria Metro Station.
NEIGHBOORHOOD:
North of the Port of Valencia and just 3 kilometers from the Historic Center is Cabanyal. This lively, authentic Barrio runs from the Serrarià metro stop to the sandy Beachs of Valencia. The neighborhood of Serraria, whose name is taken from the main thoroughfare, calle Maritim Serrarià, which divides the old fisherman’s zone of El Cabanyal, is a convenient zone well serviced by public transport, including the metro and tram. The area has a large number of neighborhood shops, supermarkets and services and is walking distance to the beaches of Las Arenas and the Malvarossa. El Cabanyal is Valencia’s little Havana, with its dozens of winding little streets fraught with little 19th and early 20th century houses, many decorated with hand painted tiles and adorned with wrought iron balconies. The neighborhood is full of local eateries, serving small delightful dishes, just as they have done for hundreds of years, from the sea. While a central attraction of the area remains its proximity to the Sea, the food tourist will have a ball in this neighborhood with bakeries, little bars, cafe’s and the marvelous Mercado di Cabanyal, where everything fresh from the sea and Valencia’s rich agricultural farms can be found and bought daily. By day the area is a bustling quarter but surprisingly quiet at night, though walking distance to the Passeig di Nettuno, where one can dine and drink until 4am on the beach.
Nearby Attractions:
Special features
100 m²
Internet
Air-Conditioned
Terrace
Bedroom(s)
2 Queen size beds
1 Single bed
Open plan kitchen
Refrigerator
Microwave
Oven
Freezer
Dishes/Cutlery
Kitchen utensils
Coffee machine
Toaster
Kettle
Juicer
Bathroom(s)
2 Bathrooms with shower
Hair dryer
Distribution of bedrooms
1 Queen size bed
1 Single bed
1 Queen size bed
Mandatory or included services
Air conditioning: Included
Bed linen: Included
Final Cleaning: € 100.00 /booking
Heating: Included
Internet Access: Included
Towels: Included
Optional services
Baby high chair: € 25.00 /booking
Cot/Crib: € 25.00 /booking
Transfer to accommodation: € 35.00 /booking
Your schedule
Check-in from 15:00 to 20:00 Every day
Check-outBefore 11:00
Security Deposit (refundable)
Amount: € 200.00 /booking
Payment method: Credit Card Hold
With the last payment.
Comments
- This accommodation does not accept groups of young people (Up to 20 years)
- No smoking
- No pets allowed
- No smoking
- No pets allowed
Booking conditions
From the booking date until 8 days before check-in, there is no cancellation penalty
Cancellation policies
In case of cancellation the following charges will apply
From the booking date until 8 days before check-in
0% of the total rent
From 7 days before until check-in
100% of the total rent
No-show
100% of the total rent
Additional notes
- The agency asks you to contact them a week before arrival to inform them of your plane/ship Nº and the arrival time to arrange key collection.
- We kindly ask you to phone us about your arrival time once you are at your destination.
- Pets not allowed.
Map and distances
Availability calendar
| April - 2025 | ||||||
| Mon | Tue | Wed | Thur | Fri | Sat | Sun |
| 1 | 2 | 3 | 4 | 5 | 6 | |
| 7 | 8 | 9 | 10 | 11 | 12 | 13 |
| 14 | 15 | 16 | 17 | 18 | 19 | 20 |
| 21 | 22 | 23 | 24 | 25 | 26 | 27 |
| 28 | 29 | 30 | ||||
| May - 2025 | ||||||
| Mon | Tue | Wed | Thur | Fri | Sat | Sun |
| 1 | 2 | 3 | 4 | |||
| 5 | 6 | 7 | 8 | 9 | 10 | 11 |
| 12 | 13 | 14 | 15 | 16 | 17 | 18 |
| 19 | 20 | 21 | 22 | 23 | 24 | 25 |
| 26 | 27 | 28 | 29 | 30 | 31 | |
| June - 2025 | ||||||
| Mon | Tue | Wed | Thur | Fri | Sat | Sun |
| 1 | ||||||
| 2 | 3 | 4 | 5 | 6 | 7 | 8 |
| 9 | 10 | 11 | 12 | 13 | 14 | 15 |
| 16 | 17 | 18 | 19 | 20 | 21 | 22 |
| 23 | 24 | 25 | 26 | 27 | 28 | 29 |
| 30 | ||||||
| July - 2025 | ||||||
| Mon | Tue | Wed | Thur | Fri | Sat | Sun |
| 1 | 2 | 3 | 4 | 5 | 6 | |
| 7 | 8 | 9 | 10 | 11 | 12 | 13 |
| 14 | 15 | 16 | 17 | 18 | 19 | 20 |
| 21 | 22 | 23 | 24 | 25 | 26 | 27 |
| 28 | 29 | 30 | 31 | |||
| August - 2025 | ||||||
| Mon | Tue | Wed | Thur | Fri | Sat | Sun |
| 1 | 2 | 3 | ||||
| 4 | 5 | 6 | 7 | 8 | 9 | 10 |
| 11 | 12 | 13 | 14 | 15 | 16 | 17 |
| 18 | 19 | 20 | 21 | 22 | 23 | 24 |
| 25 | 26 | 27 | 28 | 29 | 30 | 31 |
| September - 2025 | ||||||
| Mon | Tue | Wed | Thur | Fri | Sat | Sun |
| 1 | 2 | 3 | 4 | 5 | 6 | 7 |
| 8 | 9 | 10 | 11 | 12 | 13 | 14 |
| 15 | 16 | 17 | 18 | 19 | 20 | 21 |
| 22 | 23 | 24 | 25 | 26 | 27 | 28 |
| 29 | 30 | |||||
Price lists
| DatesPrice(night) VAT included | |
|---|---|
| 31/03/2025 · 03/04/2025 |
€ 75 |
| 04/04/2025 · 05/04/2025 |
€ 100 |
| 06/04/2025 · 10/04/2025 |
€ 90 |
| 11/04/2025 · 12/04/2025 |
€ 160 |
| 13/04/2025 · 13/04/2025 |
€ 170 |
| 14/04/2025 · 15/04/2025 |
€ 190 |

